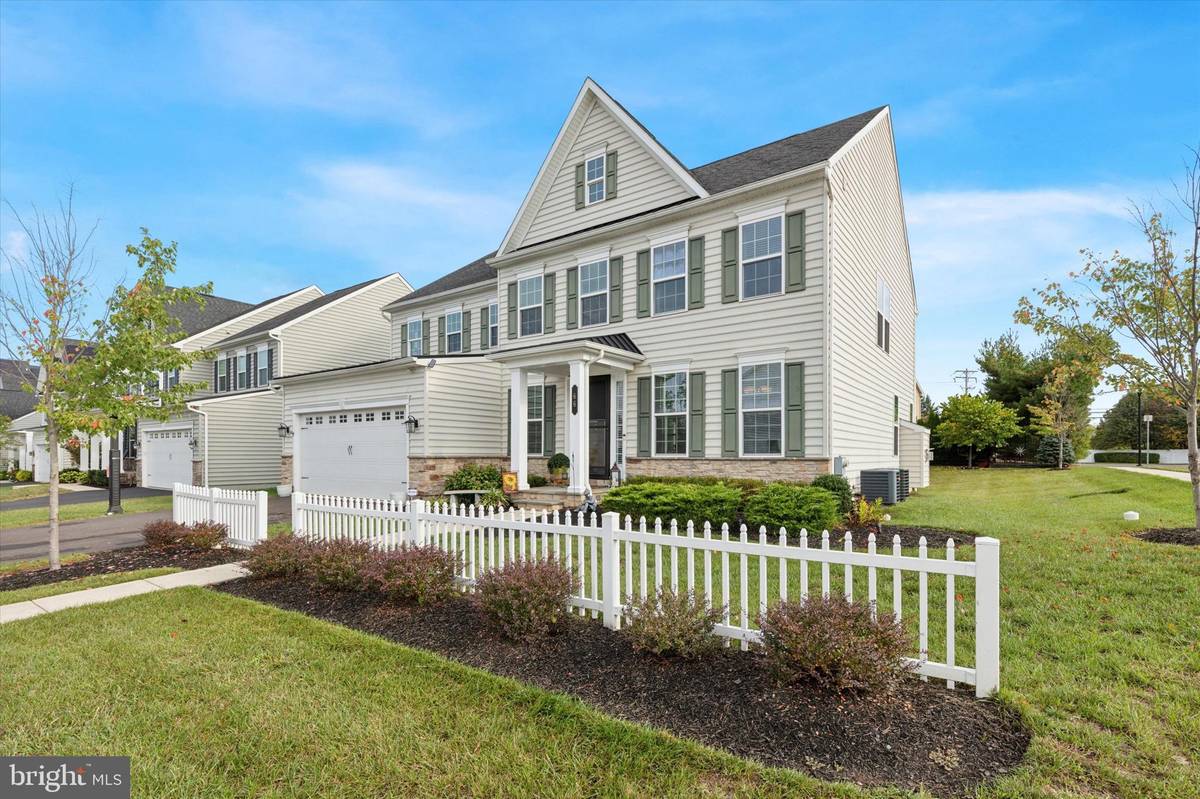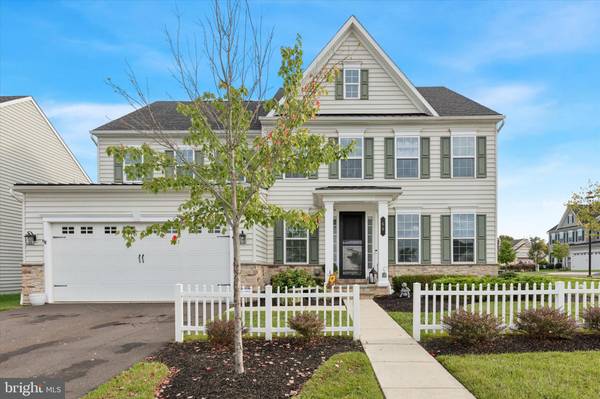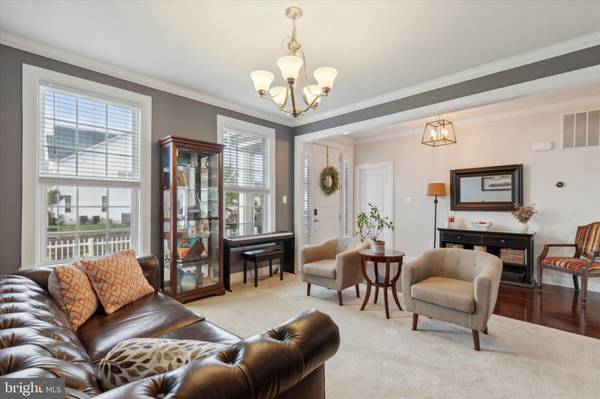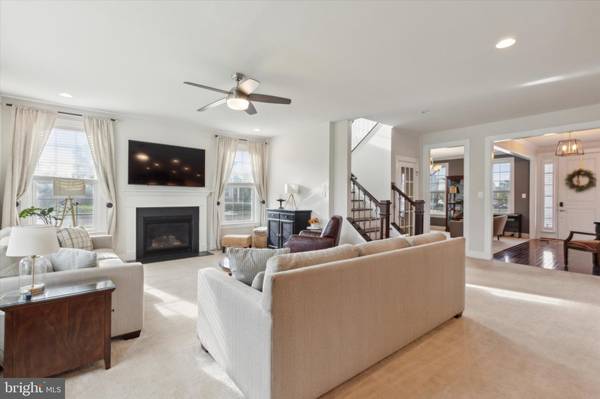GET MORE INFORMATION
$ 886,000
$ 939,000 5.6%
66 RUTHIES WAY Chalfont, PA 18914
6 Beds
5 Baths
4,924 SqFt
UPDATED:
Key Details
Sold Price $886,000
Property Type Single Family Home
Sub Type Detached
Listing Status Sold
Purchase Type For Sale
Square Footage 4,924 sqft
Price per Sqft $179
Subdivision None Available
MLS Listing ID PABU2080200
Style Traditional
Bedrooms 6
Full Baths 5
HOA Fees $138/qua
Year Built 2018
Annual Tax Amount $11,545
Tax Year 2024
Lot Size 9,300 Sqft
Property Description
large pantry and an eat in kitchen for a family style kitchen table. As you enter past the kitchen there is a large mud room attached to the garage entrance. The hallway attached to the mud room will lead you to a full bathroom attached to a bedroom/office. The second floor you will be greeted by a staircase of beautiful hardwood floors that will lead to a hallway of 2 bedrooms with a Jack and Jill bathroom and a 3rd bedroom with a full bathroom. The hallway will lead to a top notch laundry room which includes washer, dryer, cabinets, folding area and a utility sink. As you travel down the hallway you will encounter the Master Suite. Large bedroom, walk-in closets and a Beautiful Master Full Bathroom. Still need another bedroom, full bathroom and another entertaining area? Well we have you covered. The basement is fully finished with a 6th bedroom, full bathroom and storage area. Can't forget about outside. There is a Beautiful deck off the kitchen that is amazing for entertaining.
This house is a Must See. A lot of upgrades throughout. Close to all major routes for traveling. You don't want to miss this Rare Opportunity to buy in Chalfont View.
Location
State PA
County Bucks
Area Chalfont Boro (10107)
Zoning VOC
Rooms
Other Rooms Dining Room, Primary Bedroom, Bedroom 2, Bedroom 3, Kitchen, Family Room, Basement, Bedroom 1, In-Law/auPair/Suite, Laundry, Storage Room, Full Bath, Additional Bedroom
Interior
Hot Water Natural Gas
Heating Central
Cooling Central A/C
Flooring Carpet, Hardwood, Ceramic Tile
Fireplaces Number 1
Fireplaces Type Gas/Propane
Equipment Built-In Microwave, Built-In Range, Dishwasher, Disposal, Oven - Double, Refrigerator, Cooktop
Laundry Upper Floor
Exterior
Exterior Feature Deck(s)
Parking Features Garage - Front Entry
Garage Spaces 4.0
Utilities Available Cable TV, Natural Gas Available
Water Access N
Roof Type Shingle
Building
Story 2
Foundation Concrete Perimeter
Sewer Public Sewer
Water Public
Structure Type 9'+ Ceilings
New Construction N
Schools
Elementary Schools Pine Run
Middle Schools Tohickon
High Schools Central Bucks High School West
School District Central Bucks
Others
Acceptable Financing Cash, Conventional, FHA
Listing Terms Cash, Conventional, FHA
Special Listing Condition Standard

Bought with Varghese Thomas • Keller Williams Real Estate-Langhorne





